
- November 29, 2022
- in Interior Design
Feng Shui is a traditional Chinese practice of using energy forces to harmonize and help individuals find peace with their…
Read MoreCooking is an art that comes to life in the confines of your kitchen. A space that creates art needs to be honoured with the right kind of planning and designing. But to err is human, here we have listed down 5 most common kitchen design mistakes that people make and how you can avoid going down that path.
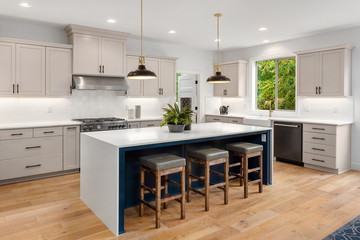
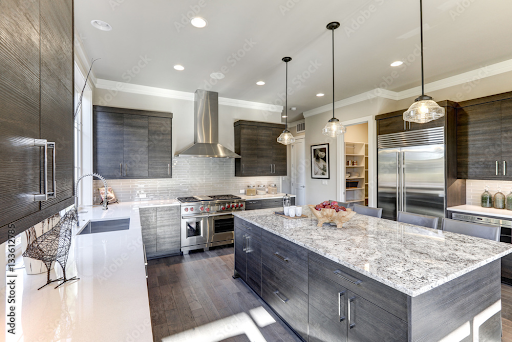
The layout of the Kitchen is going to revolve around the ‘working kitchen triangle. This classic rule of design is what determines the positioning of the rest of the items in the kitchen. The positioning of the sink, cooker and fridge allows the kitchen layout to flow which is important for the success of any design.
A modern kitchen has evolved in style, layout and functionality but what remains, is a smooth kitchen workflow. Without a proper workflow the kitchen will not deliver the way you need it to. Concentrating too much on the aesthetics too early in the planning can prove to be detrimental to the design success.

A good kitchen design utilizes every corner of the kitchen and has the potential to turn even the smallest of spaces into functional units. Use corner units that are designed to pull-out and give you that extra storage space. Doors and drawers of the cabinets can end up blocking pathways and obstructing the flow. The key is to measure and plan ahead as to where the elements will open and how much space they will need before committing to a layout.

It’s often mistaken that the only place that needs ample light, natural or artificial light is the living room because that’s where people and guests spend their time. But a shabbily lit kitchen can have you prepping and cooking in the shadows. The importance of lighting in the kitchens can not be stressed enough. It is recommended that the light source be placed in front of you and not directly above you or behind you. It’s also essential that you install bulbs that emit sufficient light so that you can see what you’re cooking. Your layout must include light fixtures over countertops and enough light source in the kitchen.
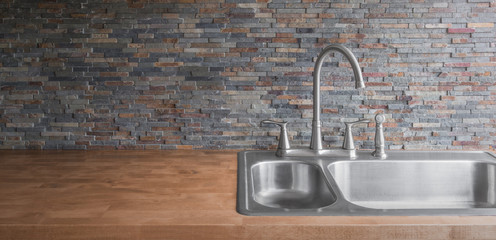
Leaving the kitchen walls unprotected is a common mistake. A layer of protection is essential especially behind the cooker and sink areas. This will make sure that it’s easy to clean water marks and spills without ruining the paintwork of the kitchen.
It’s always a good idea to add a protective layer to the kitchen design.
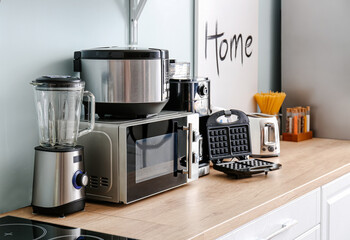
A kitchen works smoothly because of the flow. Not factoring in the electrical appliances while designing the layout can break and obstruct the flow. Electrical sockets for mixers, microwaves, blenders, and water purifiers need to be planned well in advance. This is a very common yet crucial aspect that slips through the cracks while designing a kitchen layout.
There are a number of things that can go wrong while designing the kitchen, but these 5 are common yet crucial mistakes that you simply can’t afford to omit.
March 04, 2022

Feng Shui is a traditional Chinese practice of using energy forces to harmonize and help individuals find peace with their…
Read More
Bedroom spaces are intimate spaces that should reflect your style if they don’t already do. Bedrooms are purely Your spaces,…
Read More
The task of designing and decorating the interiors of your house may seem daunting at first which might push you…
Read More
Hiring the right interior designer can make or break the vision you have for your dream home. Finding a designer…
Read More
You’d be lying if you said there’s a more important room than the bedroom in your house. Bedrooms are by…
Read More
Interior design is a fast-growing industry. Keeping up with trends is exhausting, yet extraordinarily essential and rewarding. 2022 has been…
Read More
With the monsoons setting in, you are guaranteed pleasant weather that will make you want to curl up in with…
Read More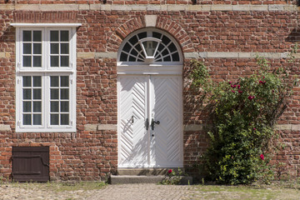
First impressions are really important and what is the first thing your guests see before they enter your homes? The…
Read More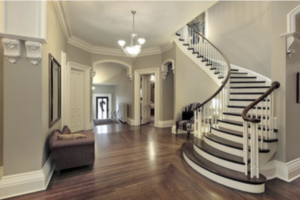
Staircases are an excellent way to elevate your homes if done the right way. There are a number of different…
Read More
A staircase can make or break the aesthetics of your home. The number of staircases there are, are all designed…
Read More
Gone are the days when mirrors were used only for the purpose of looking at your reflection. Gone are the…
Read More
Doors are more than just partitions between rooms, or used to close off rooms. Indoor doors can be an integral…
Read More
Picturesque views that the balconies have to offer, make these spaces a great place to unwind and relax. It is…
Read More
Sofas are an integral part of any living space. The sofa you pick is going to define what kind of…
Read More
Light is an essential component when it comes to designing a space. The amount of light that flows into a…
Read More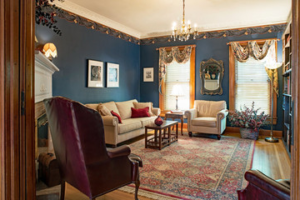
One of the most common questions that pop up when styling your homes is if you should use Carpets or…
Read More
It is 2022 and climate change is as real as it can get. The perils of global warming and climate…
Read More
When functionality meets aesthetics, we have picturesque windows allowing ample light and air into our homes. Windows are an integral…
Read More
A wallpaper is a great way of elevating the feel of your home. Incorporating the right wallpapers into your home…
Read More
Your living rooms are where you spend most of your time. It is natural that over time the space starts…
Read More
When boredom strikes, we often take up pet projects that will keep us occupied. One such common pet project is…
Read More
Cooking is an art that comes to life in the confines of your kitchen. A space that creates art needs…
Read More
We often tend to believe that the bedroom is the last space that needs to be redesigned. This is predominantly…
Read More
A minimalist design inspires simple living. This design approach involves least amount of styling and finding the sweet spot with…
Read More
The Interior design space is always coming up with new, redefined interior design styles for homes. If you’re looking to…
Read More
Designing a space can come with a lot of challenges, oftentimes you find yourself in a sea of decor and…
Read More
Finding the right interior designer is like finding a partner, it's not just their expertise that you need to consider…
Read More
Our homes have been our sanctuary for the past 2 years, and have received more love, care and attention in…
Read More
The idea of a modern day workspace doesn’t just involve an office, a cabin or a desk anymore. The meaning…
Read More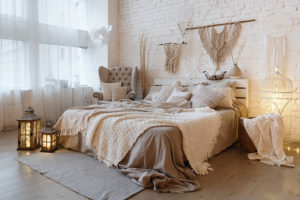
A small space comes with a lot of challenges, which is only a problem if one is unable to appreciate…
Read More
No matter how many expert designers we come across, we always wanted to design our home ourselves in a way…
Read More
Modern Era of Interior Designing The birth of 20th century, marks the rise of Modern Designing that replaced traditional home…
Read MoreDezign Code is a full-service interior designing company headquartered in Bangalore, India.
Want to know more about our avant-grade designs, classic looks, materials used & service? Get in touch!



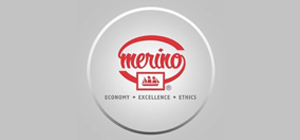





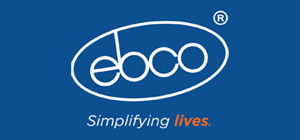

Copyright © 2020 Expert-themes. All right reserved